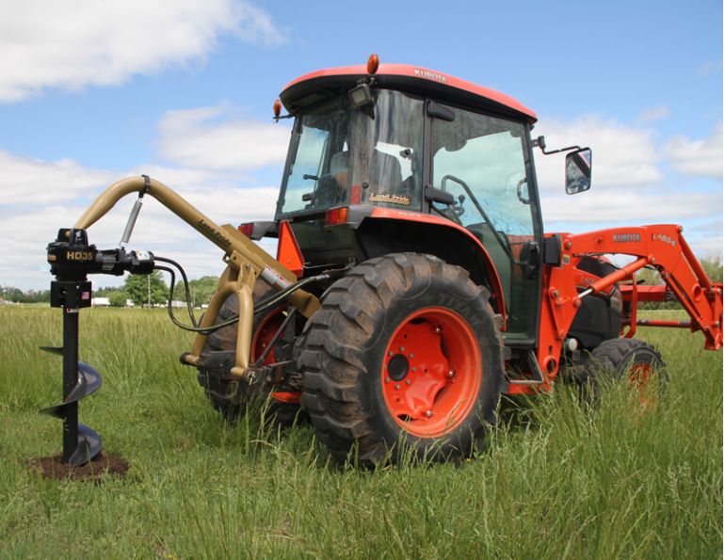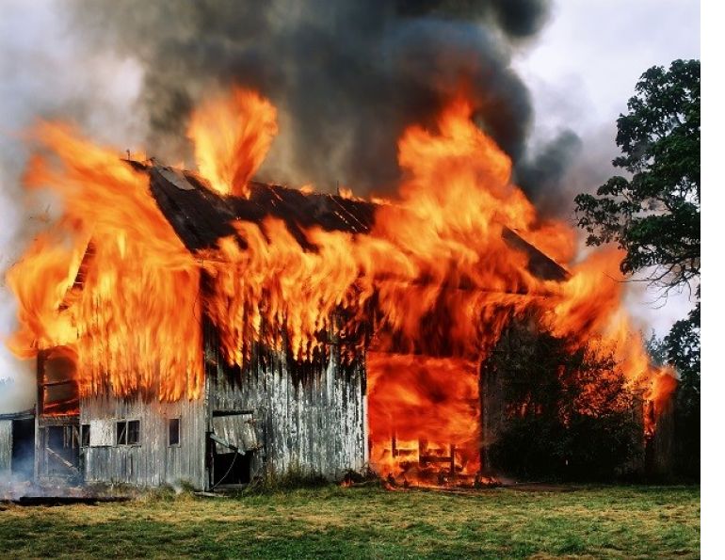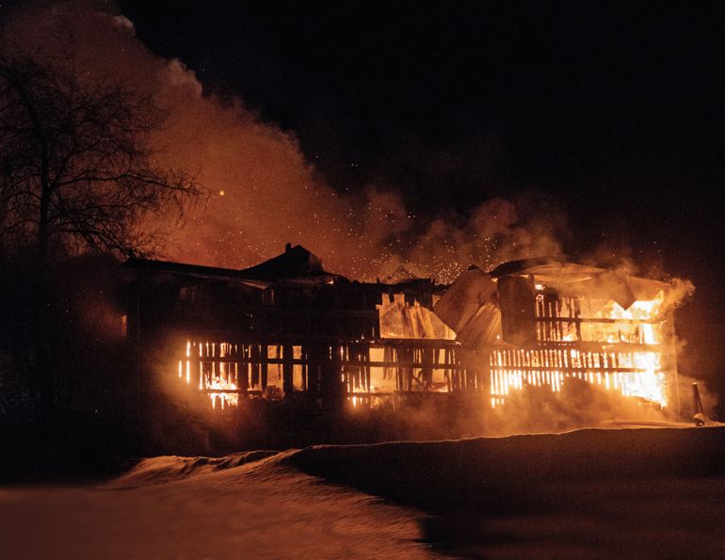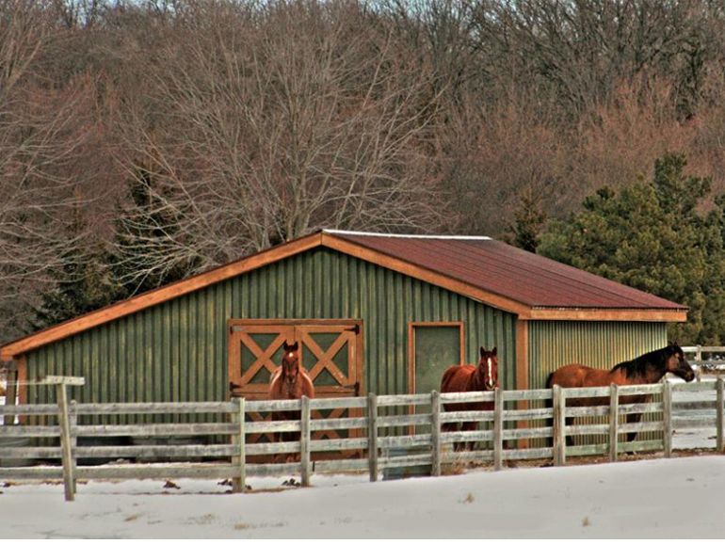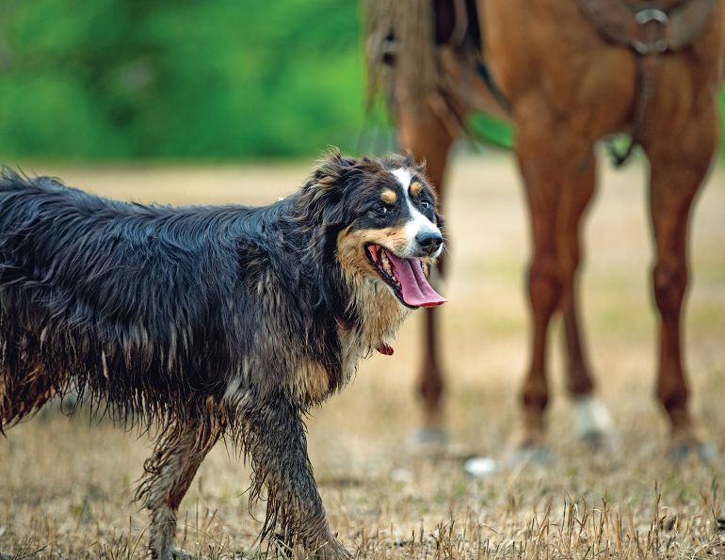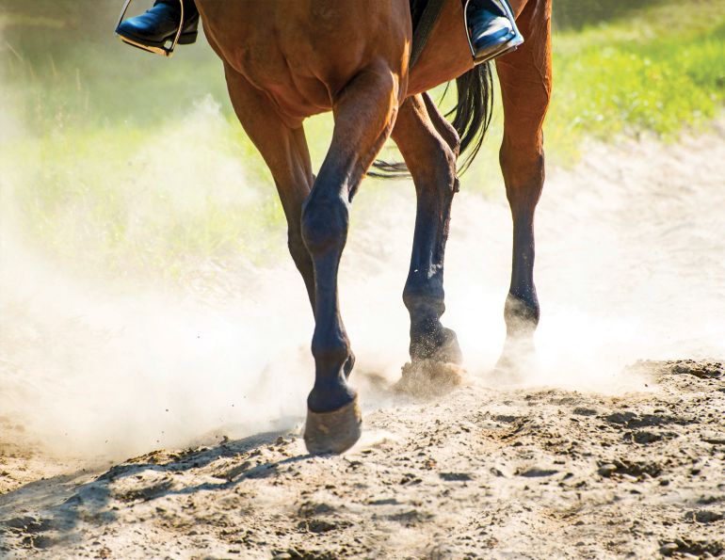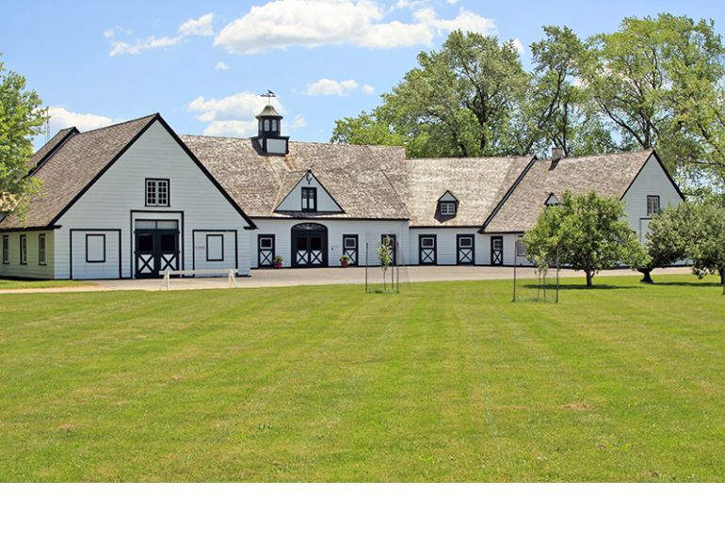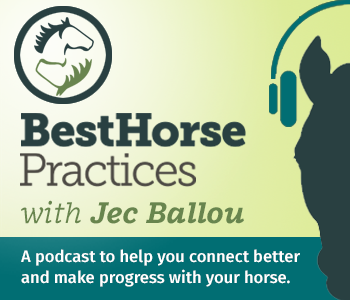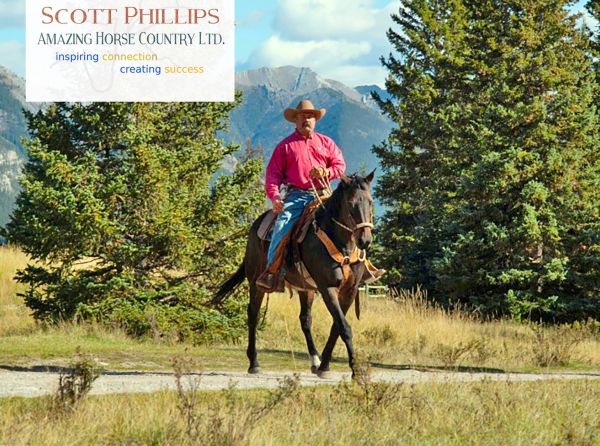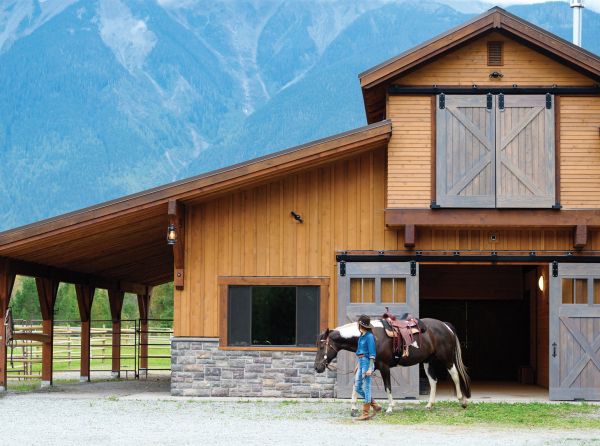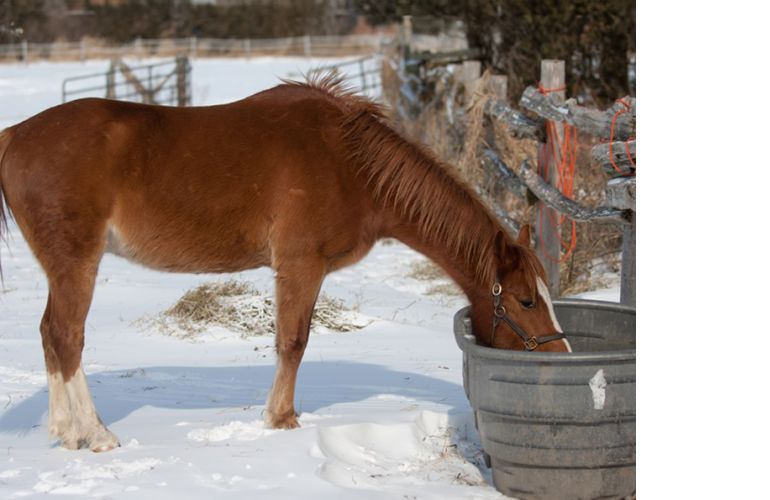By Lindsay Day, REMT
With the winters we get across this country, an indoor riding arena can be a real asset if you don’t want the weather to stand in the way of your quality time in the saddle. Certainly, there is no one-size-fits-all approach to designing and building an indoor arena, and as this is one of the most significant investments a farm owner can make, there are many factors to take into consideration to ensure you are left with a building that will meet your needs for many years to come.
Structure Types
Personal preference, arena size and design, and expertise available in your area may all affect what type of arena you decide to build. Building permits require engineer-approved drawings, which ensure that all buildings, regardless of the materials used, will meet the snow and wind load requirements of the building code specific to the area in which they are built.

Fabric covered buildings consist of a translucent fabric roof on a steel frame. Maximum free-span widths can reach up to 200 feet. Photo courtesy of We Cover

Fabric covered buildings let in a wealth of natural light, and having no rafters they feel very open. Photo courtesy of We Cover
Fabric covered
These buildings consist of a steel frame with a translucent fabric roof, most commonly made from polyethylene. For most buildings, the fabric covering must be replaced approximately every 15 to 20 years. Different manufacturers offer varying designs (domed vs. peaked roof for example) and different foundation options, from poured concrete columns that go below the frost line to concrete block systems. Maximum free-span widths can reach up to 200 feet, depending on the manufacturer.
One of the main advantages with these types of buildings is the amount of natural light they let in, says Mathew Horst from We Cover, in Thamesville, Ontario. With no rafters, the open feel inside is also appreciated. Difficult to insulate, however, these arenas are not typically heated.
Wood post frame

Wood post frame buildings offer design flexibility. Windows and doors let in natural light, and the roof and walls can be insulated. Photo: Dutch Masters Construction Services
Wood post frame buildings typically offer more flexibility in terms of design, and provide the advantage of allowing doors and adjoining buildings along the length of the building, says Gary van Bolderen of Dutch Masters Construction Services in Barrie, Ontario. Windows and doors will affect the amount of natural light, and the roof and walls can be insulated if desired. Post frame construction does not require a continuous wall foundation (as wood stud wall construction would) and is typically supported by poured concrete columns or 8x8-inch posts on top of concrete footings.
Wood framed arenas are limited in the maximum width, which is approximately 90 feet, says van Bolderen. While wood rafters may be less aesthetically appealing, a “scissor” truss design can add a bit of height.
Steel frame

Steel frame buildings can go to spans to 200 feet or more, and their open style cathedral-like ceilings are appealing. The roof and walls of can be insulated for more comfortable winter riding. Lyle Schmidt of Ironwood Building Systems advises clients to make your arena as wide as possible, because while length can be added, the width of an arena cannot be changed. Photos (above/below): Ironwood Building Systems

The main advantage with steel frame buildings is that you can go to bigger spans, 100 to 200 feet wide, or bigger if desired. The other advantage, says Lyle Schmidt from Ironwood Building Systems in Rocky View, Alberta, is they have an open style cathedral-like ceiling, making them more visually appealing inside. While typically less cost competitive at smaller width spans, they are often the structure of choice for larger arenas where a solid roof and walls are desired. As with wood framed structures, the roof and walls can be insulated.

The typical interior of a pole frame arena. Photo: Dutch Masters Construction Services

The interior of a steel framed arena. Photo: Dutch Masters Construction Services
Other Elements in the Building Design
Ventilation
An important aspect of any arena design, some form of ventilation should be included – whether it is through strategically placed openings that encourage the flow of air, or through a mechanical system.
“Beyond windows and doors that can open and let air in, most arenas will have a vented ridge system at the peak of the roof or you can put in cupolas,” says van Bolderen. Without adequate ventilation you can get condensation on the roof that will drip down when warm air rises and meets the colder roof. Mechanical ventilation systems are more common in heated, insulated buildings, and larger commercial projects.
Insulation & heating
The decision to insulate and heat your arena may be influenced by where you live and the type of winter weather you must endure, as well as your budget. Even where walls are not insulated, insulation can be added under a steel roof, which will help keep it cooler inside the arena in the summer heat. Insulation can also promote a quieter environment in heavy rain and wind.
Size
Intended use and budget will influence the best choice in arena size, but where standard indoor arenas of yore might have been 60 to 80 feet wide, those built today are rarely under 72 feet in width, with the most common width span reported as somewhere between 80 and 120 feet.
Whereas length can be added later, the width of an arena structure cannot be changed, and therefore should not be skimped on, says Schmidt. “I always tell people, make the building shorter if you want, but don’t cheat on the width because you only get one chance.”
Custom-built or Predesigned Packages
In building and purchasing an indoor arena a number of options are available in terms of the type of help and expertise you hire. While some companies offer a full spectrum of services to walk you through the farmstead planning, building design, permit and construction process, other companies specialize in the manufacture of buildings specifically, and may contract out other services or assist their clients in doing so.
Further, arena buildings can be engineered specific to the site and project, or pre-engineered based on predetermined specifications.
“The idea behind pre-engineered buildings is that a lot of the engineering work has already been done,” explains Kris Samuels from HiQual West, based in Victoria, BC. “You would purchase a package based on the snow and wind load requirements in your area. And for our [fabric-covered] buildings they would come with the paperwork that you need to take to the city for a building permit. However, if you require an engineered foundation - which some municipalities will require - then we would tend to recommend someone we’ve worked with, or you could hire a foundation engineer on your own.” While predesigned buildings offer less in terms of flexibility, they take the design work out of the equation.

Pre-engineered buildings take the design work out of purchasing an indoor arena. Photo: HiQual West
Footing Surface and the Arena Base
Base construction, proper excavation, and grading technique are an important part of indoor arena construction, says Andrew Collins of PDI Lasergrade Ltd, Guelph, Ontario. “Even the best footing is wasted if underneath, the base is soft or irregular. To have good footing you have to have consistent depth, and consistent depth comes from a good, solid, well-graded base.”
That base should consist of four inches of compacted limestone screenings over top of a clean engineerable fill – a clay, sand, or aggregate mix that does not contain any organic matter, says Collins. The footing itself can range from a locally sourced sand, to a sand and fibre mix to which a permanent dust-free coating can be added. “Fibres made from a geotextile fabric create a matrix in the sand sort of like the root system of grass, which is the horse’s natural environment,” explains Collins.
Ultimately, the ideal footing will offer sufficient stability, traction, and shock absorption for the type of work horses will be doing, with different disciplines having slightly different preferences. “For reiners a three-inch brick sand on top of clay with no screenings (allowing them to slide) is common. Dressage arenas tend to have footing that is a little bit looser and fluffier, while hunter-jumper barns that are jumping higher fences, they really want a little bit tighter footing with less give so they can get good support on their take-off and landing.”
Different sands have different qualities, and a mixture is often used with grains of different sizes. Hard, washed, medium-course sands, with a high angular content are typically favoured. Sands that break down quickly creating dust, or sands with rounded particle shapes that offer little traction, do not make good riding arena surfaces. Deciphering the elements of a quality sand and sourcing the material can be tricky, says Collins, who recommends consulting with an expert in the industry when selecting footing material.
Building Location

Many people prefer to have an arena attached to the stable, rather than in a separate location. This arena by We Cover is attached to the stable on one side. Photos (above/below) courtesy of We Cover

An existing barn may determine the location of the arena, with placement based on functionality for day-to-day operations.
“Most people like to have an arena that is attached to the stable rather than away from it, so that will often dictate right away where you want to put it,” says van Bolderen. New facilities, on the other hand, may afford more flexibility.
Among the things to consider are the placement of any existing septic tanks, underground drainage and water wells, as well as where the power will be coming from.
“Often if there’s an existing stable you’ll add on to that electrical system. Otherwise, if it’s a brand new facility you might have to bring new power in, and you’d have to get permission from the power authority for where you are located and what the size of the transformer would be.”
Another critical consideration – water always runs downhill. Failing to keep the base of your arena higher than the surrounding ground can quickly undermine your hard work in creating a level and hard-packed surface for your footing, says van Bolderen. “If water gets in you’ll have expansion and contraction with the winter frost. If you keep it dry, you probably never have to touch that base again.” Where possible, building on higher ground makes the most sense. “If you have to spend money to grade everything so the water runs away from your building you are going to be getting into more expense.”

When siting the building on your property, always keep the base of your arena higher than the surrounding ground to prevent water from damaging your arena base. Photo: Dutch Masters Construction Services
Permit Process
Building permits are acquired through local municipality or county offices, and require not only engineer-stamped plans for the building itself, but approval of the location of the structure on the land (sometimes requiring a development permit, depending where you live).
Intended use, zoning, land designation status, and whether or not the property falls under the jurisdiction of a conservation authority can all affect the building permit process. Environmentally sensitive lands, for example, may require additional reports such as soil testing and plans for storm water management, before a permit will be issued.
Anticipated time for approval can be anywhere from one to three months, but may in some rare cases take upwards of a year and a half to two years. Difficulties can arise in the face of restrictions or extra requirements based on project scope, zoning, or environmental concerns.
While in some provinces and locations, it may be possible to bypass the permit process for personal use farm buildings, this is generally not recommended (and in many cases may not be legal). Having engineer-approved drawings that ensure a structure is properly designed to meet the local building code (including snow and wind load requirements) protects against building collapse or deterioration that could put horses and people at risk. Furthermore, if you want your building insured, engineer-stamped plans and a building permit are typically a must.
Budget
The cost of building an indoor arena can vary greatly, from the most basic to an elaborate, heated structure with stone exterior running into the millions.
“Once you know what you want, the building is fairly easy to price,” says van Bolderen. But it’s also important to consider the cost of the whole project, he adds. “That would include the hydro, driveways and parking, electrical for your lighting, kickboards, footing and so on. That will give you a truer picture of what you are going to have to spend, and you want to look at the whole picture before you commit to doing a building.”
Certainly, it is well worth doing your homework and seeing what is available out there before making any decisions, advises Schmidt. “It’s a big investment and you’ll be stuck with this thing a long time, so you want to make sure you’re going to be happy with what you get.”
Lindsay Day is a Registered Equine Massage Therapist and award-winning writer based in Guelph, Ontario. www.EQmassage.ca.
Main article photo: Pre-engineered arena packages are purchased based on snow and wind load, and come with the paperwork needed to apply for a building permit. An engineered foundation may be required by the municipality. Photo: HiQual West
This article originally appeared in the May 2014 issue of Canadian Horse Journal.







